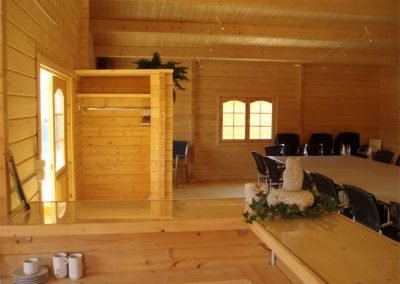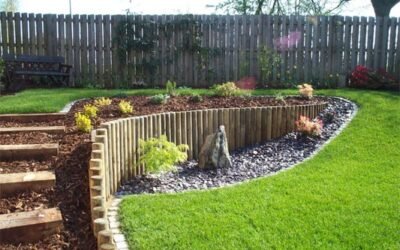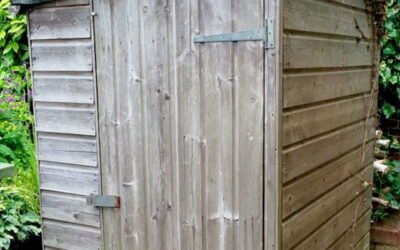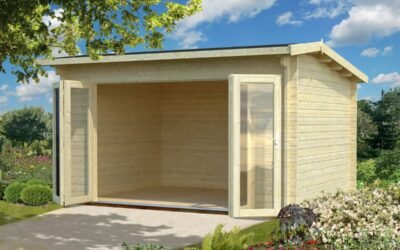Bespoke garden buildings
The GardenLife bespoke timber building design service
Despite our extensive variety of timber building designs, GardenLife accept there are instances when only a truly bespoke garden building will fit the bill (such as the examples below). We are therefore happy to plan and build timber buildings using bespoke designs, and we can provide a free no-obligation quote for individual requirements; just check the details below.
Bespoke garden building design service
To provide you with a free no-obligation quote for a bespoke garden building we need a rough floor plan detailing the size of the required structure. We also require a specification outlining the number of rooms and an indication of the number of windows and doors in each wall. The more information that can be provided the more accurate the quote will be, and you should consider the following before you get in touch with your requirements:
- The log thickness on bespoke designs must be 44mm or greater
- Wall thickness can be offered in the following dimensions ; 44mm, 70mm, 88mm, 114mm or 134mm. When log thicknesses is 88mm or higher we use laminated timber for added strength and structural integrity
- The floor area of the proposed garden building must be greater than 12 sqm
- The building must be square or rectangular in shape – at the moment we are unable to offer a bespoke service on corner or octagonal type buildings
- For buildings that will need to go through UK building regulations we would need specific requirements detailed by a UK based architect or structural engineer. We are able to provide basic architectural drawings but structural requirements for snow/wind loads etc must be provided by a professional engineer to be appointed by the client
- All doors and windows must be double glazed with the choice of either our “summer house” quality or “living house” quality.
All our standard designs are produced in batches; this allows us to offer the great value prices detailed on our site. By nature bespoke garden buildings require more attention and price-wise they are more expensive on a cost per square meter basis. In some cases it can be cheaper to adapt a standard cabin by purchasing extra doors and windows or internal walls. In these instances we would of course be happy to fit modifications to standard designs on site.
We have manufactured many bespoke garden buildings both large and small from garden rooms to three and four bedroom lodges and would be very interested to quote for any customer requirements. Please don’t hesitate to call if you would like to discuss any potential projects.
10% off the RRP
Check out our garden building sale - there are big savings on garden rooms, summer houses and log cabins!
GardenLife news
Keep up to speed with helpful gardening guides, outdoor living suggestions and the latest product news
Sloping garden design inspiration
Sloping garden design inspiration 5 ideas for hillside garden landscaping Designing your dream garden can be daunting at the best of times; if you have a sloping patch, things can seem especially tricky. But there are a host of ways to work around the tilt. Here are...
The best alternative to an overlap garden shed
The best alternative to an overlap garden shed Shiplap, weatherboard, tongue & groove, chalet cut; what's the best alternative to an overlap garden shed? If you’re buying a timber building for your garden, you want it to last. After all, why bother choosing and...
New summer houses, sun rooms, sheds and more
New summer houses, sun rooms, sheds and more Until recently, garden buildings generally came into two versions (and designs for new summer houses with few and far between). There were sheds, which were mostly utilitarian, and standard summer houses, which were mostly...



















